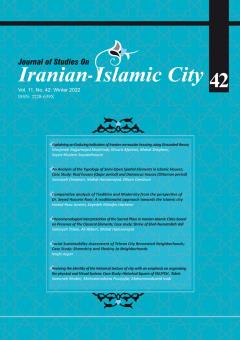An Analysis of the Typology of Semi-Open Spatial Elements in Islamic Houses (A Comparative study of Yazd houses (Qajar period) and Damascus houses (Ottoman period)
Subject Areas : Islamic Architecture
Somayeh Omidvari
1
,
Mahdi Hamzenejad
2
![]() ,
elham omidvari
3
,
elham omidvari
3
1 - Assistant professor, Department of Architecture, Science and Art University, Yazd, Iran.
2 -
3 - Master of Architecture, Lecture, Science and Art University, Yazd, Iran.
Keywords: house, semi-open spatial elements, comparative study, Damascus, Yazd,
Abstract :
Spatial elements have a lot of varieties in the architecture of past houses. Every house can find meaning through closed and open spaces and the accompaniment of semi-open spaces next to them. One of the unique features of Islamic houses is the presence of semi-open space elements that in addition to meet the functional and behavioural needs; have a diversity in their typology. With the aim of typology of these spatial elements, this research uses a qualitative research method to find out what are the different types of semi-open spaces in Yazd houses and Damascus houses in terms of form and orientation. In addition, this research is based on field studies that authors were able to visit and perceive spaces in Yazd houses and Damascus houses. For this purpose, first, the historical background of semi-open elements and their functions have been studied. Then, by reviewing the position of semi-open elements in some Islamic cities, the two cities of Yazd and Damascus in Qajar and Ottoman historical periods were selected and the typology of semi-open spatial elements in houses were analysed and compared. Based on the preliminary study, houses of Yazd have four types of semi-open spaces, including the main porch(hall), shallow porch, porch and columned porch, and the houses of Damascus have three types of semi-open spaces, namely, the main porch, secondary porch and the columned porch. Comparison of these semi-open spatial elements in the houses of the two cities and analysis of the commonalities and differences between them; lead the researchers to a main semi-open space, namely, the main porch.
حاجی قاسمی، کامبیز (1383)، گنجنامه آثار تاریخی- خانههای سنتی یزد، نشر روزنه، تهران.
حائری، محمدرضا (1374)، پژوهشی درباره كاربرد اصول معماری خانههای سنتی؛ تاریخی در طراحی مسكن امروزی، ج 1 و 3، وزارت مسكن و شهرسازی، تهران.
حائری، محمدرضا (1388)، خانه، فرهنگ، طبیعت، تهران: مرکز مطالعات و تحقیقات معماری و شهرسازی.
رمضانپور، مهرناز، علی شرقی و جمال الدین مهدی نژاد (1398)، «ارزیابی مسکن معاصر در ایران با معیارهای اسلامی ایرانی»، فصلنامه مطالعات شهر ایرانی اسلامی، شماره 35، 18-5.
زرکش، افسانه (1390)، «مفهوم فضای نیمه باز در معماری»، کتاب ماه هنر، شماره 155، 101-92.
ضرغام فرد، مسلم، ابوالفضل مشکینی، احمد پوراحمد و بنیامینو مورگانتی (1398)، «تدقیق نماگرهای مسکن از دیدگاه مکتب اسلام»، فصلنامه مطالعات شهر ایرانی اسلامی، شماره 35، 45-33.
فرخزاد، محمد و ایمان مدیری دوم (1393)، «كنكاشی در اصول فضاهای باز با توجه به پیشینه معماری و شهرسازی ایران»، فصلنامه مطالعات شهر ایرانی اسلامی، شماره 16، 95-81.
کبریت، زکریا (2003)، البیت الدمشقی- خلال العهد العثمانی، (الجزء الاول والجزء الثانی)، چاپ دوم، دمشق، سوریه.
محمودی، عبدالله (1384)، « بازنگری اهمیت ایوان در خانههای سنتی (با نگاه ویژه به بم)»، نشریه هنرهای زیبا، شماره 22، 62-53.
مداحی، سید مهدی، الهه اسفندیانی مقدم، لیلا عباسی و مونا بمانی نائینی (1397)، «قیاس تحلیلی نقش فضاهای نیمه باز مسكونی بر شكلگیری شیوه زندگی و نظام رفتاری ساكنان در خانههای بومی دیروز و مسكن امروز، مورد مطالعاتی: شهر مشهد»، مجله معماری و شهرسازی آرمان شهر، شماره 25، 161-149.
نیكقدم، نیلوفر(1392)، «الگوی فضاهای نیمه باز خانههای بومی دزفول، بوشهر و بندر لنگه در ارتباط با مولفههای اقلیم محلی»، نشریه هنرهای زیبا ، دوره 18، شماره 3، 80-69.
هدایت، اعظم و پرستو عشرتی (1395)، «گونهشناسی شکلی و استقراری شناشیر در معماری بومی بندر بوشهر»، فصلنامه پژوهشهای معماری اسلامی، شماره 13، 60-40.


