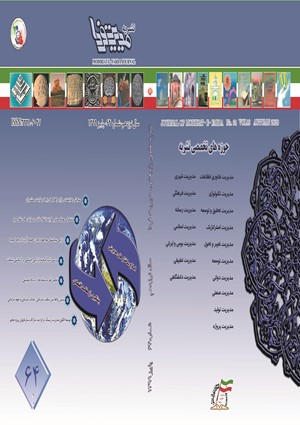بهینه سازی در مسائل طراحی چیدمان با طراحی مدل برنامهریزی خطی عدد صحیح مختلط
محورهای موضوعی : مدیریت صنعتیاحمد جعفرنژاد چقوشی 1 , ایمان عباسی 2 , محمد رضا مهرگان 3
1 - دانشگاه تهران، پردیس بین المللی کیش
2 - دانشجوی دکتری دانشگاه تهران، پردیس بین المللی کیش
3 - - استاد، عضو هيئت علمي دانشکده مديريت دانشگاه تهران
کلید واژه: طراحی چیدمان مدلسازی ریاضی جانمایی بهینه سازی,
چکیده مقاله :
هدف از مسايل طراحي چيدمان، يافتن كارآترين ترتيب قرارگيري تجهيزات، نیروی انسانی در دپارتمانها و يا واحدها بهنحوی است که حداکثر بهرهوری در تولید محصول بدست آید. مدلهای ابتکاری موجود، ضرورت جانمایی واحدها در درون دپارتمانهای معین را لحاظ نمیکنند ولی در عمل بسیاری از سازمانها نیاز به طراحی چیدمانی دارند که محدودیت جانمایی واحدها در دپارتمانهای مربوط در آنها لحاظ گردد. بخصوص برای سازمانهایی که دارای ساختار سازمانی اجرایی میباشند و غالباً هرکدام از واحدهای هر دپارتمان اجرایی، میبایست در اداره مربوط به خود جانمایی گردند. در حال حاضر بسیاری از مسائل طراحی چیدمان با روشهای ابتکاری و ریاضی برای حل مشکلات چیدمان مناسب نیستند زیرا برخی از تسهیلات لازم است با هم و در کنار هم قرار گیرند. هدف این مقاله آن است که در سازمانی که از چند دپارتمان اصلی تشکیل شده است و هر دپارتمان شامل چندین واحد میباشد، جانمایی بهینه به نحوی صورت پذیرد که محدودیت انجام جانمایی واحدها در داخل دپارتمانهایی که دارای مشابهت فرایند کاری میباشند برآورده گردد. از این رو محدودیتهایی به منظور طراحی چیدمان تسهیلات در دپارتمانهای مشخص اضافه میشوند و مدل ریاضی برای بهینهسازی پیشنهاد میگردد. مزایای معرفی محدودیتهای دپارتمانی عبارتند از: در مقایسه با مدلهای موجود منطق عملگرایانهتری را برای طراحی چیدمان و تسهیلات ارائه مینماید و همچنین با کاهش محدودیتهای همپوشانی در میان تسهیلات، میتوان به بهبود کارایی محاسباتی کمک کرد.
The purpose of the layout design is to find the most efficient arrangement of equipment, manpower in departments or units in order to maximize productivity in product production. Existing heuristic models do not consider the organizations need to locate units within certain departments, but in practice many organizations need to design a layout that limits the location of units in their respective departments. Particularly for organizations with an operational organizational structure, and often each of the units in each executive department should be located in their own office. The purpose of this article is that in an organization composed of several main departments and each department comprising several units, optimal placement is made in such a way that the limits of locating the units within the departments that are similar to the work process are met. Many layout design problems are not suited to solve mathematical problems because some of the facilities need to be put together. In this paper, constraints are added to design the facility layout in specific departments and a mathematical model is proposed for optimization. The benefits of introducing departmental constraints are: Compared to existing models, it provides more pragmatic logic for layout and facility design, and can help improve computational efficiency by reducing overlap constraints across facilities.
Apple,J.M., and M.p.Deisenroth. (1972). A Computerized Plant Layout Analysis and Evaluation Technique_Planet. Proceedings of AIIE Annual conference.#
Li, H.-L., & Hsieh, M.-C. (1998). Solving Facility-Layout Optimization Problems with Clustering Constraints. Environment and Planning B: Planning and Design, 25(2), 299–308. #
H. A. Eiselt, Vladimir Marianov (eds.). (2011). Foundations of Location Analysis Springer, Page 335.#
Francis, R. L., and J. A. White. (1992). Facility Layout and Location: An Analytical Approach. Englewood Cliffs, NJ: Prentice Hall.#
Heragu, S. (1991). Efficient models for the facility layout problem. European Journal of Operational Research 53. 1-13.#
Dileep R. Sule. (2008). MANUFACTURING FACILITIES; Location, Planning, and Design. CRC Press is an imprint of the Taylor & Francis Group, Page 293.#
Koopmans T C, Beckman M, 1957, "Assignment problems and the location of economic activities" Econometrica 25 53 - 76.#
Bazaraa M S, Sherali M D, 1980, "Benders' partitioning scheme applied to a new formulation of the quadratic assignment problem" Naval Research Logistics Quarterly 27(1) 29-41#
Burkard R E, 1984 Discrete Location Theory (Academic Press, New York). #
Camp D J, Carter M W, Vannelli A, 1991, "A nonlinear optimization approach for solving facility layout problems" European #Journal of Operational Research 57 174-189
Frieze A M, Yadegar J, 1983, "On the quadratic assignment problem" Discrete Applied Mathematics 5 89-98.#
Li H L, 1994, "A global approach for nonlinear mixed discrete programming in design optimization" Engineering #Optimization 22 109 -122.
Love R F, Morris J G, Wesolowsky G 0,1988 Facilities Location: Models and Methods (North- Holland, New York).#
Seppanen J J, Moore J M, 1970, "Facilities planning in graph theory" Management Science 17
242-253.#
Foulds L R, Gibbons P B, Giffin J W, 1985, "Facilities layout adjacency determination: an experimental comparison of three graph theoretic heuristics" Operations Research 331091 -1106#
Heragu, S. (2018). Facilities Design. Boston, MA: CRC Press Publishing Company, Page 385-386.#
Meyers, F. E. (2000). Manufacturing Facilities Design and Material Handling. Upper Saddle River, NJ: Prentice Hall.#
R Murray-Smith, T. (1997). Johansen. Multiple Model Approaches To Nonlinear Modelling And Control. Taylor & Francis #Ltd, Group, Page 321.
Namhauser G L, Rinnooy Kan A H G, Todd M J, 1989 Optimization (North-Holland, New York)#


