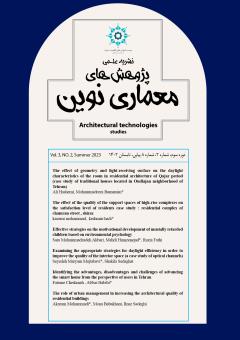The Effect of Geometry and Light-receiving Surface on the Daylight Characteristics of the Room in Residential Architecture of Qajar Period (Case Study of Traditional Houses Located in Oudlajan Neighborhood of Tehran)
Subject Areas :
ali hashemi
1
![]() ,
MohammadReza Bemanian
2
,
MohammadReza Bemanian
2
![]()
1 - Department of Architecture, Faculty of Art and Architecture, Tarbiat Modares University, Tehran, Iran.
2 - Professor, Department of Architecture, Faculty of Art and Architecture, Tarbiat Modares University, Tehran, Iran.
Keywords: Architecture of the Qajar period, Oudlajan neighborhood of Tehran, Lighting simulation, Natural daylight, Visual comfort.,
Abstract :
The problem Statement: Despite various estimates that have been made about the effective strategies in creating natural light and visual comfort in the structure of traditional Iranian houses, a precise quantitative evaluation of their efficiency and quality has not been determined. Main question: What strategies were used in Qajar architecture to make the most use of natural daylight and how much was this important in traditional residential buildings of Tehran city due to the fluctuation of radiation intensity and the possibility of glare? Objective: This research aims to investigate and identify the effective strategies on the desirability of benefiting from natural daylight and visual comfort in traditional houses of Qajar period in Oudlajan neighborhood of Tehran. Research method: The present paper is based on a quantitative paradigm and a simulation strategy that uses Rhino software and evidence derived from reading the physical structure of traditional houses of Tehran city in Qajar period by non-random sampling for its calculations. Conclusion: The results showed that the daylight autonomy of the space in the majority of the rooms under study was at an acceptable level (more than 50%) and therefore these rooms were well lit by natural light. In addition, the comparison of the data of these analyses shows that the ratio used in the light-receiving surfaces was about 19.20% of the floor area of the room and the dominant direction of the light-receiving was from the south front. Also, all the rooms are in the acceptable level of glare probability mentioned in the lighting standards.
1. حق¬شناس، م.، بمانیان، م. ر.، و قیابکلو، ز. (1395). تحلیل معیارهای تابش عبوری از مجموعه شیشههای رنگی ارسیهای دورهی صفوی. علوم و فناوری رنگ، 10(1)، 55-64.
2. سلطان¬زاده، ح. (1375). پنجرههای قديمى تهران. دفتر پژوهشهای فرهنگى. تهران.
3. سليمانى، م.، و مندگارى، ک. (1395). زیباییشناسی خانه سنتى ايرانى: بازشناسى مؤلفههای زيبايى بر اساس تئورى برخاسته از زمينه (نمونه پژوهى: شهر يزد). هويت شهر، 10(28)، 67-78.
4. طاهباز، م.، جليليان، ش.، موسوى، ف.، و كاظم¬زاده، م. (1394). تأثير طراحى معمارى در بازى نور طبيعى در خانههای سنتى ايران. معماری و شهرسازی، 8(15)، 71-81.
5. طاهباز، م.، جلیلیان، ش.، موسوی، ف.، و کاظم¬زاده، م. (1392). نورپردازی طبیعی در خانههای سنتی کاشان، نمونۀ موردی: خانۀ عامریها. مطالعات معماری ایران، 2(4)، 87-108.
6. کاظم¬زاده، م.، و طاهباز، م. (1392). اندازهگیری و بررسی شرایط نور روز در خانههای قدیمی کرمان. نشریه هنرهای زیبا-معماری و شهرسازی، 18(2)، 17-26.
7. مدهوشیان¬نژاد، م.ف و عسکری الموتی، ح. (1395). تمایزهای کیفی و کمی در سیر تحول ارسیهای قاجاری تبریز. هنرهای زیبا: هنرهای تجسمی، 21(4)، 77-84.
8. موسوی، ف.، محمودی زرندی، م.، و طاهباز، م. (1399). تأثیر هندسه و سطح نورگیر پنجرههای اتاقهای زمستان نشین بر عمق نفوذ نور روز (مطالعه موردى: خانههای سنتى یزد). هویت شهر، 12(4)، 5-18.
9. Andersen, M., Mardaljevic, J., & Lockley, S. W. (2012). A framework for predicting the non-visual effects of daylight–Part I: photobiology-based model. Lighting research & technology, 44(1), 37-53.
10. Beemer, C. J., Stearns-Yoder, K. A., Schuldt, S. J., Kinney, K. A., Lowry, C. A., Postolache, T. T., ... & Hoisington, A. J. (2021). A brief review on the mental health for select elements of the built environment. Indoor and Built Environment, 30(2), 152-165.
11. Faghihi, P., Quintas, F., & Almeida, T. (2017). Architectural glass in the 18th to 20th centuries in Iran. Glass science in art conservation 2017, 43-45.
12. Gorji Mahlabani, Y., & Mofrad Boushehri, A. (2017). The analysis of daylight factor and illumination in Iranian traditional architecture, Case Studies: Qajar era houses, Qazvin, Iran. Armanshahr Architecture & Urban Development, 10(18), 35-45.
13. Hosseini, S. N., Hosseini, S. M., & HeiraniPour, M. (2020). The role of Orosi’s Islamic geometric patterns in the building facade design for improving occupants’ daylight performance. Journal of Daylighting, 7(2), 201-221.
14. Javani, A., Javani, Z., & Moshkforoush, M. R. (2010). Studying Relationship between Application of Light and Iranian Pattern of Thought (the Iranians ideology).
15. M. Tahbaz, F. Mousavi, and S. Jalilian, Door Wndow Daylighting Evaluation in Traditional Houses of Iran, In International Conference of CISBAT 1 (2013), Switzerland
16. Reinhart, C. (2019). Daylight performance predictions. In Building performance simulation for design and operation (pp. 221-269). Routledge.
17. Reinhart, C. M., Reinhart, V., & Rogoff, K. (2015). Dealing with debt. Journal of International Economics, 96, S43-S55.
18. Tahbaz, M., & Moosavi, F. (2009, September). Daylighting methods in iranian traditional architecture (green lighting). In International Conference, EPFL Lausanne, Switzerland (pp. 273-278).
19. Tahbaz, M., Mousavi, F., & Jalilian, S. (2011). Assessment of Iranian Traditional Door-Windows A Proposal to Improve Daylighting System in Classrooms. Fine Arts Journal, 8.
20. Wang, S., Yi, Y. K., & Liu, N. (2021). Multi-objective optimization (MOO) for high-rise residential buildings’ layout centered on daylight, visual, and outdoor thermal metrics in China. Building and Environment, 205, 108263.


