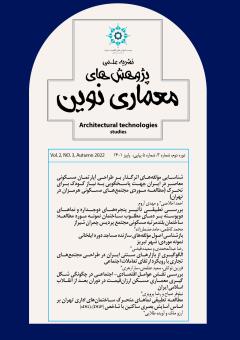مطالعه تطبيقي نماهای متحرک ساختمان¬هاي اداري تهران بر اساس آسایش بصری ساکنین با شاخص (sDG)، (DGP)
محورهای موضوعی :
1 - دانشجوی دکتری، گروه معماری، واحد تهران غرب، دانشگاه آزاد اسلامی، تهران، ایران.
2 - استادیار، گروه معماری، واحد تهران غرب، دانشگاه آزاد اسلامی، تهران، ایران. (نویسنده مسئول)
کلید واژه: ساختمان¬هاي اداري, آسایش بصری, نما¬های متحرک.,
چکیده مقاله :
با توجه به افزایش روند استفاده از نماهای شفاف در ساختمان های اداری برای استفاده از نور روز در فضای ساختمان ها، ایجاد تدابیری برای جلوگیری از نفوذ بیشازحد نور خورشید در چنین فضاهایی و افزایش آسایش بصری و کیفیت فضایی کاربران و درنتیجه بهبود عملکرد و نتیجتاً کاهش انرژی امری ضروری است، لذا به کار بردن نماهای متحرک در این دوره در جهت پیشرفت فناوری و صرفه جویی منابع، امری مؤثر است. در تهران، تنها چند مطالعه بر تابش نور روز متمرکز شدهاند و بنابراین، معیارهای قابلاجرا برای برآورده کردن اولویت محلی موردنیاز است. در گام اول بامطالعه انواع سیستم های متحرک و نحوه پاسخ گویی آنها با استناد به مدارک کتابخانه ای و در گام بعدی مدل سازی فضای نمونه ها و آنالیز هایی بر اساس ویژگی های آن ها به این مطالعه باهدف تطبیق این نما ها ازنظر آسایش بصری با استفاده از ارزیابی بر اساس شاخص (DGP) در چهار فضای اداری، واقع در تهران، ایران پرداخته شد. درنهایت نتیجه تحقیق بدین ترتیب است که نمای متحرک با سیستم فعال و کنترل مرکزی با اختلاف٪8.4 بهترین عملکرد را در بین انواع سیستم ها داشته است.
Considering the increase in the trend of using transparent facades in office buildings to use daylight in the space of buildings, creating measures to prevent excessive penetration of sunlight in such spaces and increasing the visual comfort and spatial quality for users and thus improving performance And as a result, reducing energy consumption is essential, so using kinetic facades in this period of time is effective and profitable in order to improve technology and save resources. In Tehran, only a few studies have focused on this subject, and therefore, applicable criteria are needed to meet local preference. In the first step, by studying the types of mobile systems and the way they respond by referring to library documents, and in the next step, modeling the interior and exterior of the samples and analyzes based on their characteristics, This study was carried out with the aim of comparing these facades in terms of visual comfort using index-based evaluation (DGP) in four office spaces located in Tehran, Iran. In conclusion the result of the research is that the kinetic facade with active system and central control had the best performance among all types of systems with a difference of 8.4%.
1- ابراهیم¬پور، ع.، معرفت، م.، و محمد¬کاری، ب. (۱۳۸۳). بهینه¬سازی عایق¬کاری در ساختمان¬های با استفاده مداوم در شرایط اقلیمی ایران ازلحاظ بارهای حرارتی سالیانه. فنی و مهندسی مدرس، 17، 33-52.
2- آرام، ت.، و ایرجی، ج. (1401). جهتگیری بهینه ساختمان باهدف سایهاندازی مطلوب و کاهش مصرف انرژی (نمونه موردی خانه موسیقی تهران). پژوهش¬های معماری نوین، 2(2)، 80-65.
3- شیخی نشلجی، م.، و مهدی¬زاده سراج، ف. (1401). طراحی سایبان هوشمند برای ساختمان اداری جهت کنترل ورود نور مستقیم خورشید مبتنی بر کاهش بار سرمایشی با الگوبرداری از گره-های ایرانی اسلامی. پژوهش¬های معماری نوین، 2(1)، 26-7.
4- شیرازیان، م. ح.، حسینی، ب.، و نوروزیان ملکی، س. (1391). مطالعه¬ی تطبیقی جداره¬های خارجی (نما) در ساختمان¬های مسکونی تهران با روش تحلیل سلسله¬مراتبی. هویت شهر، 18، 70-61.
5- Addington, D. M., & Schodek, D. L. (2012). Smart materials and new technologies: for the architecture and design professions. Routledge.
6- Boyce, P. R. (2003). Human factors in lighting. Crc Press.
7- Habibi, S., Valladares, O. P., & Peña, D. M. (2022). Sustainability performance by ten representative intelligent Façade technologies: a systematic review. Sustainable Energy Technologies and Assessments, 52, 102001.
8- Hopkinson, R. G. (1972). Glare from daylighting in buildings. Applied ergonomics, 3(4), 206-215.
9- https://climatestudiodocs.com/docs/annualGlare.html
10- https://energyplus.net/weather
11- https://weatherspark.com/y/105125/Average-Weather-in-Tehran-Iran-Year-Round
12- IPCC. (2007). Adaptation and Mitigation Options. The Intergovernmental Panel on Climate Change, Switzerland.
13- Jakubiec, J. A., & Reinhart, C. F. (2012). The ‘adaptive zone’–A concept for assessing discomfort glare throughout daylit spaces. Lighting Research & Technology, 44(2), 149-170.
14- Marzouk, M., ElSharkawy, M., & Eissa, A. (2020). Optimizing thermal and visual efficiency using parametric configuration of skylights in heritage buildings. Journal of Building Engineering, 31, 101385.
15- Modin, H. (2014). Adaptive building envelopes. Chalmers University of Technology, 18-19.
16- Sherbini, K., & Krawczyk, R. (2004). Overview of intelligent architecture. 1st ASCAAD international conferencee-design in architecture KFUPM, 137-152.
17- Shi, X., Abel, T., & Wang, L. (2020). Influence of two motion types on solar transmittance and daylight performance of dynamic façades. Solar Energy, 201, 561-580.
18- Suk, J. Y., Schiler, M., & Kensek, K. (2017). Investigation of existing discomfort glare indices using human subject study data. Building and Environment, 113, 121-130.
19- Van Den Wymelenberg, K., & Inanici, M. (2014). A critical investigation of common lighting design metrics for predicting human visual comfort in offices with daylight. Leukos, 10(3), 145-164.
20- Wienold, J., & Christoffersen, J. (2006). Evaluation methods and development of a new glare prediction model for daylight environments with the use of CCD cameras. Energy and buildings, 38(7), 743-757.
21- Wu, J., Li, X., Lin, Y., Yan, Y., & Tu, J. (2020). A PMV-based HVAC control strategy for office rooms subjected to solar radiation. Building and Environment, 177, 106863.
22- Tao, Y. X., Zhu, Y., & Passe, U. (2020). Modeling and data infrastructure for human-centric design and operation of sustainable, healthy buildings through a case study. Building and Environment, 170, 106518.


