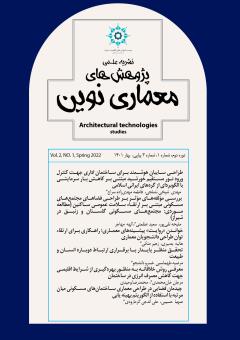طراحی سایبان هوشمند برای ساختمان اداری جهت کنترل ورود نور مستقیم خورشید مبتنی بر کاهش بار سرمایشی با الگوبردای از گره-های ایرانی اسلامی
محورهای موضوعی :مهدی شیخی نشلجي 1 , فاطمه مهدیزاده سراج 2
1 - پژوهشگر دکتری معماری، دانشکده معماری و شهرسازی، دانشگاه علم و صنعت، تهران، ایران.
2 - استاد گروه معماری، دانشکده معماری و شهرسازی، دانشگاه علم و صنعت، تهران، ایران (نویسنده مسئول).
کلید واژه: پوسته هوشمند, پوسته پویا, نمای ساختمان, گره ایرانی, نور خورشید,
چکیده مقاله :
بهره برداری از ساختمان ها تقریباً به یک سوم مصرف جهانی انرژی و سهم مشابهی در انتشار گازهای گلخانه ای کمک می کند. در ايران انرژي مصرفي ساختمان ها بيش از 40% كل انرژي مصرفي كشور مي باشد. امروزه محيط زيست، صرفه جويي در مصرف سوخت هاي فسيلي و توسعه پايدار به مباحث بسيار مهم و رايج در سطح بين المللي تبديل شده اند و پوسته ساختمان به عنوان بیرونی ترین لایه ساختمان که بیشتر با عوامل محیطی در ارتباط است، نقش مهمی را ایفا می کند. این مقاله به طراحی و بررسی کارایی سایبان های هوشمندی می پردازد که از نفوذ ناخواسته تابش خورشید در ماه های گرم سال جلوگیری کرده و در ماه های سرد سال اجازه ورود نور را به داخل فضا می دهد و از طرفی هم زمان نگاه زیباشناسانه به این سایبان ها دارد که از هندسه ایرانی برای رسیدن به این زیبایی استفاده کرده است. شبیه سازی کامپیوتری و آنالیز توسط نرم افزار و استفاده از منابع کتابخانه ای روش استفاده شده می باشد که در این راستا یک نمونه آنالیز به ابعاد 4 متر عرض، 6 متر طول و ارتفاع 2/3 متر به عنوان یک بخش از فضای اداری برای سایبان ها طراحی شده میزان تأثیر آن در روشنایی فضای داخلی در فصل گرم سال، مورد آنالیز در نرم افزار VELUX Daylight Visualizer قرار گرفت. این سایبان ها با توجه به چرخش خورشید حرکت کرده و تغییر جهت می دهند. آنالیز نشان می دهد که در مواقع گرم سال این سایبان ها می توانند میزان روشنایی فضای داخلی را به میزان یک سوم کاهش دهند و باعث کاهش بارسرمایشی گردند و میزان شدت روشنایی (لوکس) را نزدیک به استاندارد فضای اداری (300 لوکس) نگه دارند و از طرفی در فصل سرد سال با باز شدن این سایبان ها اجازه ورود نور را به داخل می دهند.
The utilization of buildings contributes to approximately one-third of global energy consumption and a similar share of greenhouse gas emissions. In Iran, the buildings' energy consumption is more than 40% of the total energy consumption. Meanwhile, the environment, saving on fossil fuels, and sustainable development have become very important and common topics in the international arena. So, the building shell plays an important role as the outermost layer of the building, which is mostly connected to environmental factors. This article designs and evaluates the efficiency of the smart shading that prevents unwanted penetration of sunlight in the warm months of the year and allows light to enter the space in the cold months of the year. With the glance aesthetic view, Iranian geometry has been used to create these shading to achieve this beauty. Computer simulation and analysis and library resources are the methods used in this study. In this regard, an analysis sample with dimensions of 4 meters wide, 6 meters long, and 3.2 meters high as a part of office space for the shading were designed. And its effect on indoor lighting in the warm season was analyzed in VELUX Daylight Visualizer software. These shadings move and change direction according to the rotation of the sun. The analysis shows that in hot weather of the year, these shadings can reduce the brightness of the interior space by one-third and reduce the cooling load and keep the light intensity (lux) close to the standard of office space (300 lux). Furthermore, in the cold season of the year, the opening of these shadings is allowed light to enter.
1. اعرابی هج، ا. (1393). طراحي پوسته هوشمند با رويكرد پايداري و الهام از طبيعت (ساختمان اداري تجاري در تهران(. رساله براي دريافت درجه كارشناسي ارشد در رشته تكنولوژي معماري و پردیس معماری دانشگاه تهران.
2. پیرنیا، م. (1388). آشنایی با معماری اسلامی ایران. تهران: انتشارات سروش دانش.
3. EU. (2010). Directive 2010/31/EU of the European Parliament and of the Council on the Energy Performance of Buildings. Off. J. Eur. Union 153 (L), 13–35.
4. Professor Milne, M. (2018). Retrieved from energy-design: http://www.energy-design-tools.aud.ucla.edu/
5. Roy, N. (2018). Retrieved from velux: https://www.velux.com/article/2016/daylight-visualizer
6. The American Heritage, Science Dictionary. (2002). Houghton Mifflin.
7. Yoon, N., Min, D., & Heo, Y. (2022). Dynamic compartmentalization of double-skin façade for an office building with single-sided ventilation. Building and Environment, 208, 108624.
8. Grobman, Y. J., & Yekutiel, T. P. (2013). Autonomous movement of kinetic cladding components in building facades. In ICoRD'13 (pp. 1051-1061). Springer, India.
9. Elzeyadi, I. (2017). The impacts of dynamic façade shading typologies on building energy performance and occupant’s multi-comfort. Architectural Science Review, 60(4), 316-324.
10. Hosseini, S. M., Mohammadi, M., Rosemann, A., Schröder, T., & Lichtenberg, J. (2019). A morphological approach for kinetic façade design process to improve visual and thermal comfort. Building and Environment, 153, 186-204.
11. Feridonzadeh, H., & Cyrus Sabri, R. (2014). Window Design in Ardabil Traditional Houses for Conservation of Energy. Armanshahr Architecture & Urban Development, 7(12), 1-11.
12. Haghshenas, M., Bemanian, M. R., & Ghiabaklou, Z. (2016). Analysis the Criteria of Solar Trasmittance from Stained Glasses Used in Some of the Orosis from Safavid Dynasty. Journal of Color Science and Technology, 10(1), 55-64.
13. Wikipedia, the free encyclopedia. (2022). Retrieved from Autodesk_Revit. https://en.wikipedia.org/wiki/


